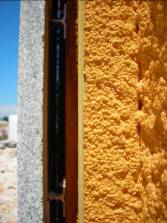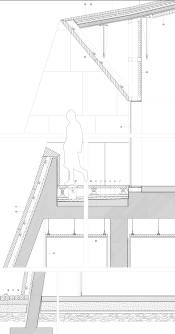 |
 |
A world of possibilities
08/02/2013
This constructive system composes of a thin external leaf, a ventilated camera, a layer of thermal isolation and an inner leaf (support). This solution supposes the improvement of the behaviour of the traditional façades with slabs supported directly to the support by means of mortar or adhesive. The novelty of this solution is to leave a camera of air between the inner leaves and outside for the ventilation of the external slab that loses uniformly the water accumulated by evaporation and also so that this can dilate and contract freely according to the type of anchorage used. This camera has to be opened by two sides so that it exist a ventilation crossed and evacuation of the water. The thermal isolation cover all the inner leaf by his outside in contact with the camera of air and deletes the thermal bridges overcoat in turning points of loss of continuity of the camera of air by the opening of gaps in the support or by leaving the carrying structure behind. The well of this system is that both leaves can move independently when being disassociates one of the another in addition to improving the thermal behaviour of the façades giving at the same time expressivity when conforming his external appearance. From among all the façades that derive of the pluvial screen, constructive principle developed by G.K.Garde, stands out the one of stone slabs ventilated. |
|
FCTGG © 2012 | Centro Tecnológico del Granito Ribeira, S/N, Torneiros. 36410 | O Porriño (Pontevedra)
  © Ideaspropias Publicidad
© Ideaspropias Publicidad
|






 986 348 964
986 348 964



